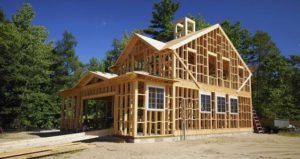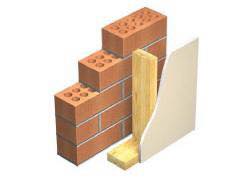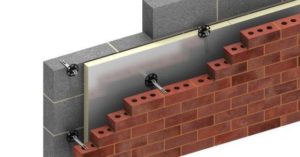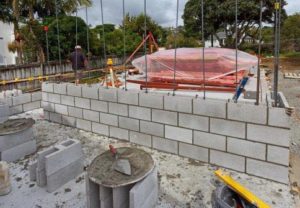Most Australian houses are erected using these 4 different methods
Scroll down to see images below
- Timber Frame – A timber framed house can be applied to one or more storeys. Its external surface can be clad with timber or manufactured weatherboards and panelling, or acrylic render can be applied. Structural load bearing is performed by the timber frame.
- Brick Veneer – The brick walls are a facade anchored with brick ties to a steel or wooden frame. The frame performs the structural load bearing work supporting the roof, ceiling and wall linings. A cavity space is provided between the frame and brick wall. This cavity acts as a moisture barrier.
- Cavity Brick – Cavity brick construction is two brick walls standing side by side separated by a cavity, tied together with brick ties that cross the cavity and embedded into mortar joints. Floors can either be concrete slab or timber.
- Hollow Concrete Brick Masonry – Reinforcing and grout is usually applied to specific vertical cores, lintels and a top perimeter bond beam. Walls can be cement or acrylic rendered on one or both sides or simply painted to reduce costs. Alternatively, plasterboard lines can be applied to the internal surface
Each of these methods share things in common, however they all have different purposes, strengths and weaknesses

Timber Frame

Brick Veneer

Cavity Block

Hollow Concrete Brick Masonry
